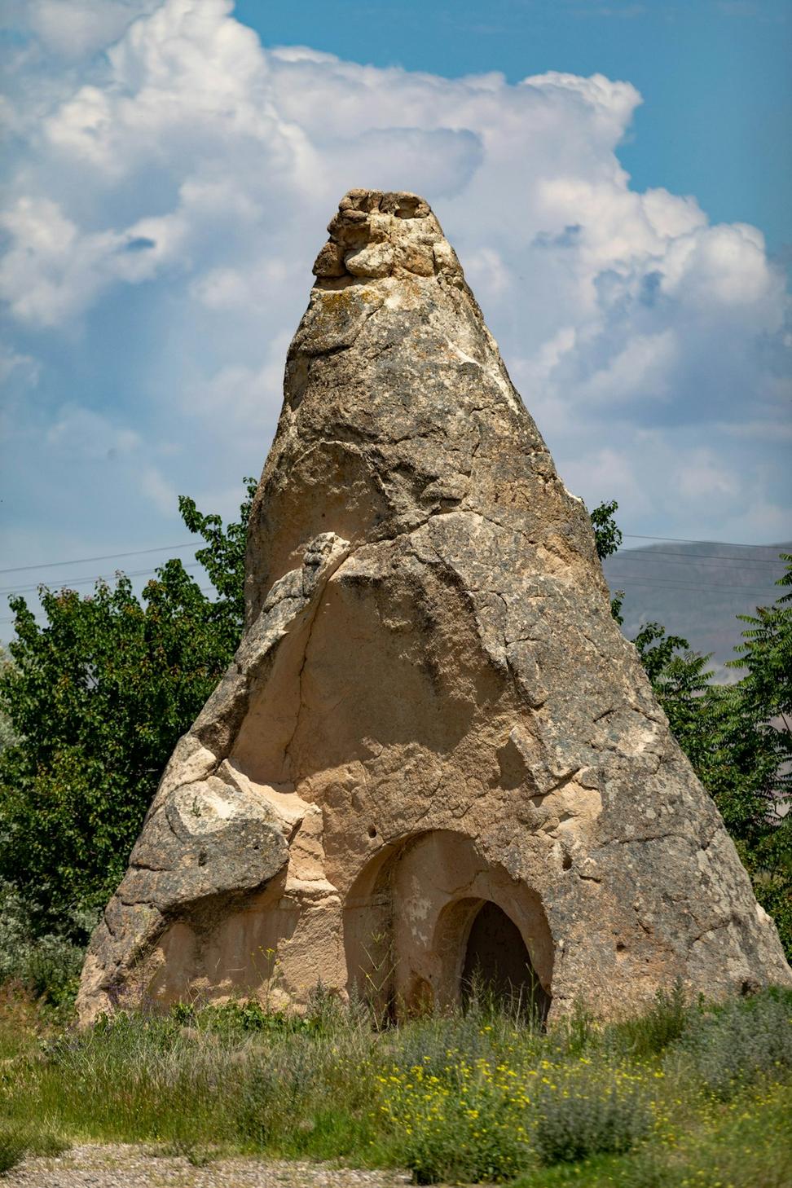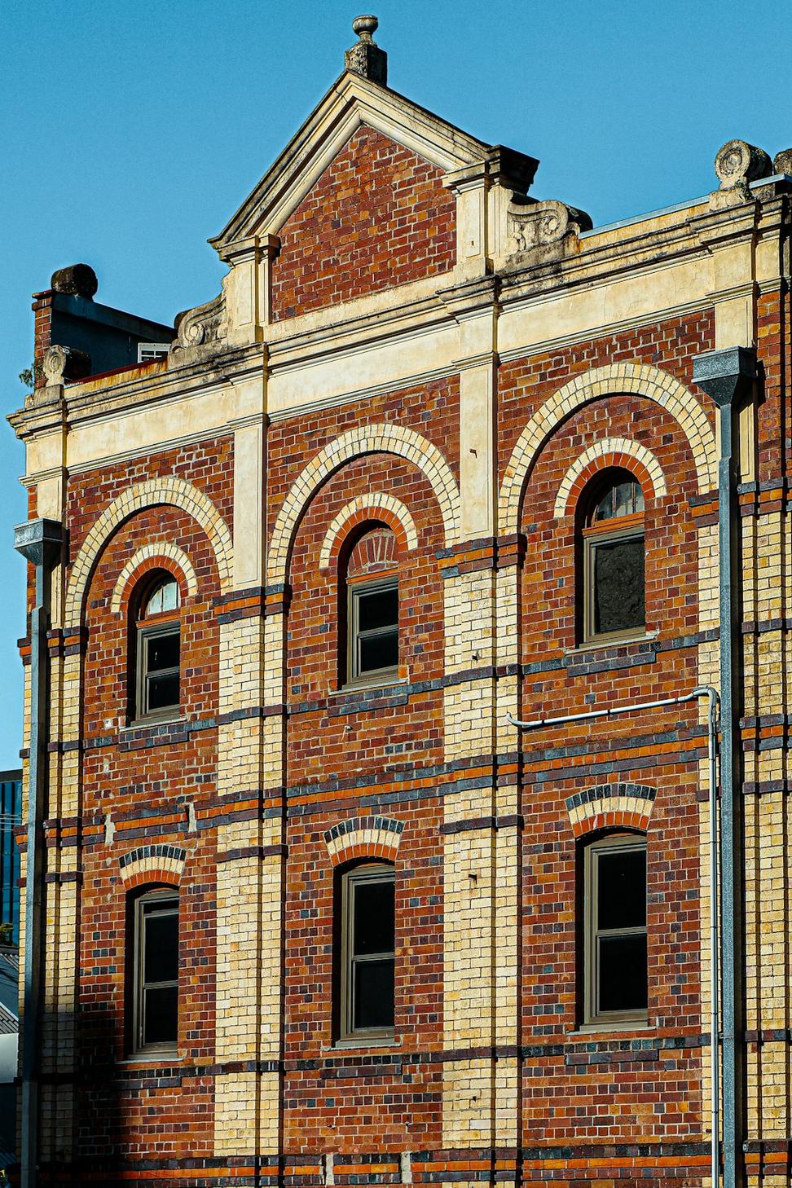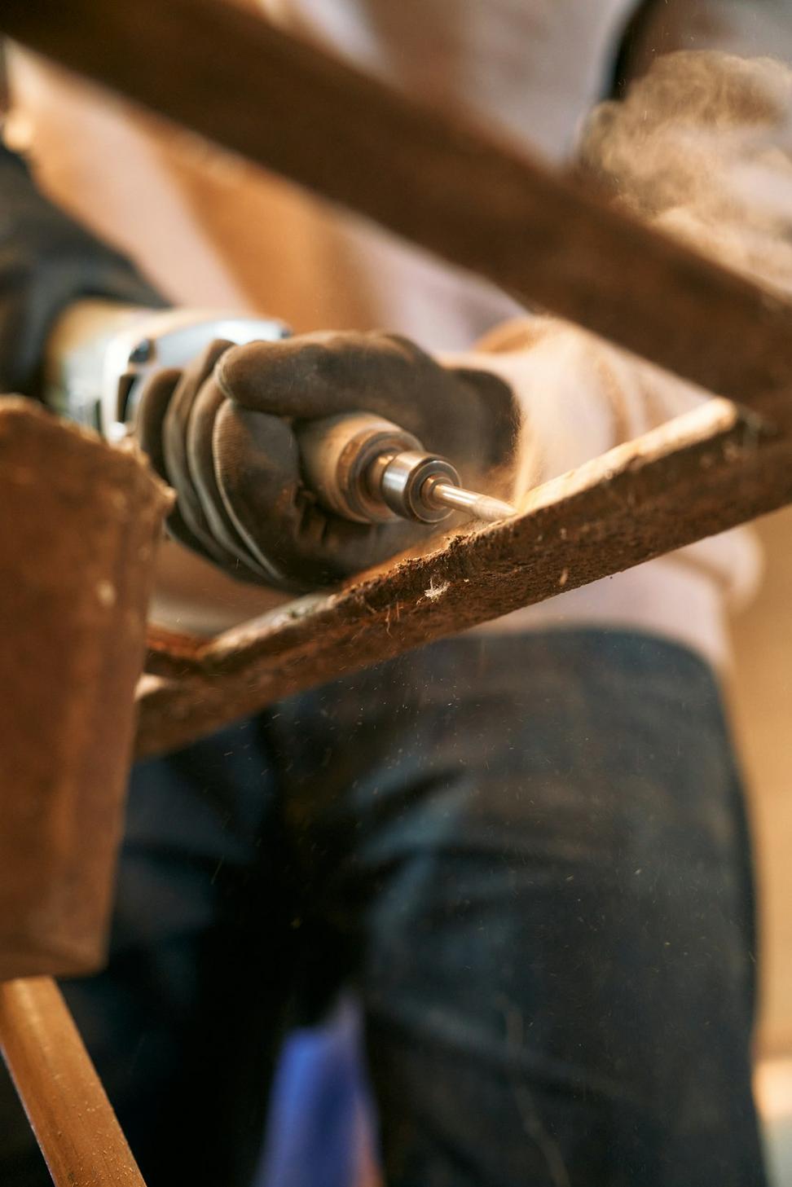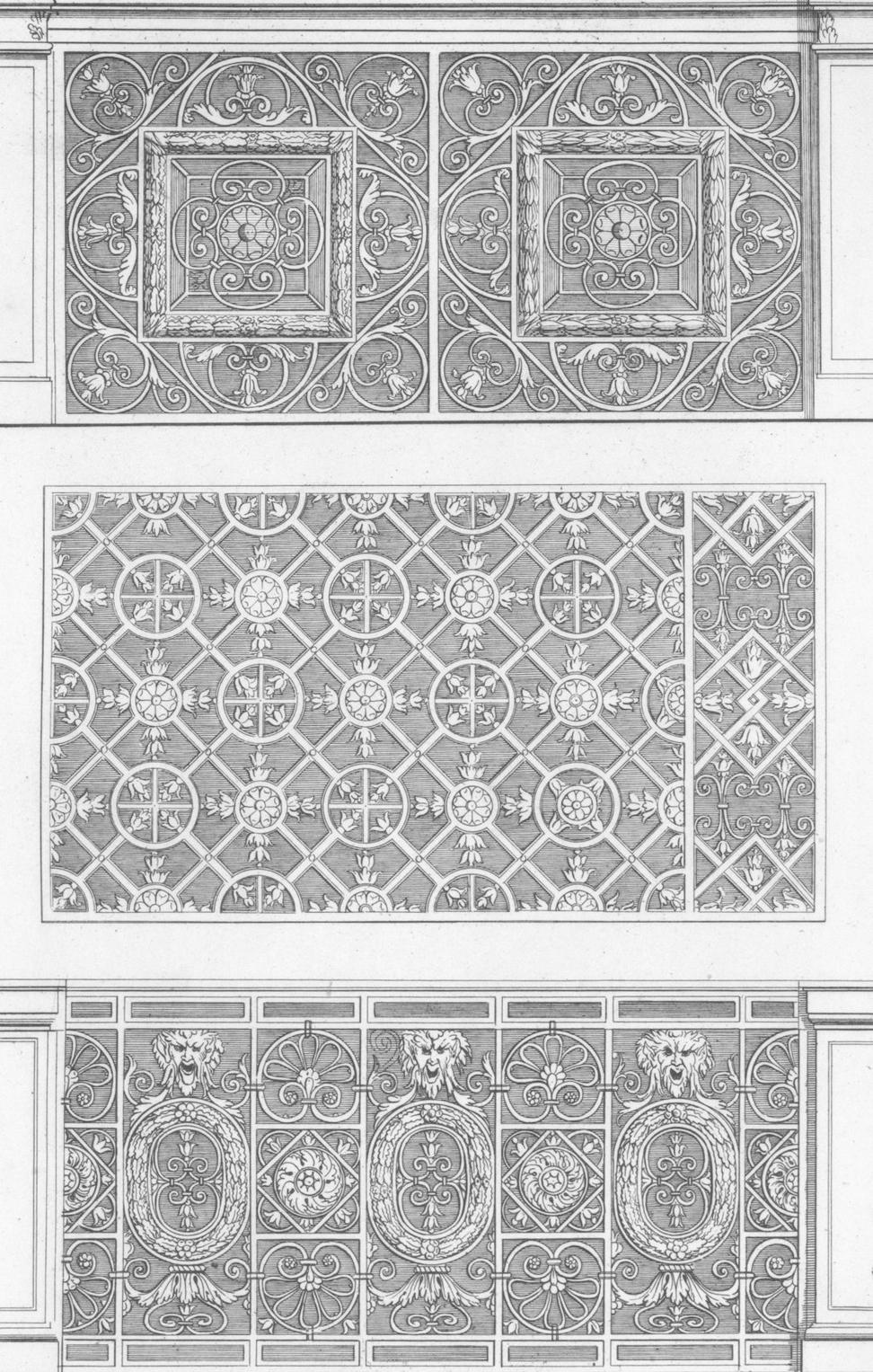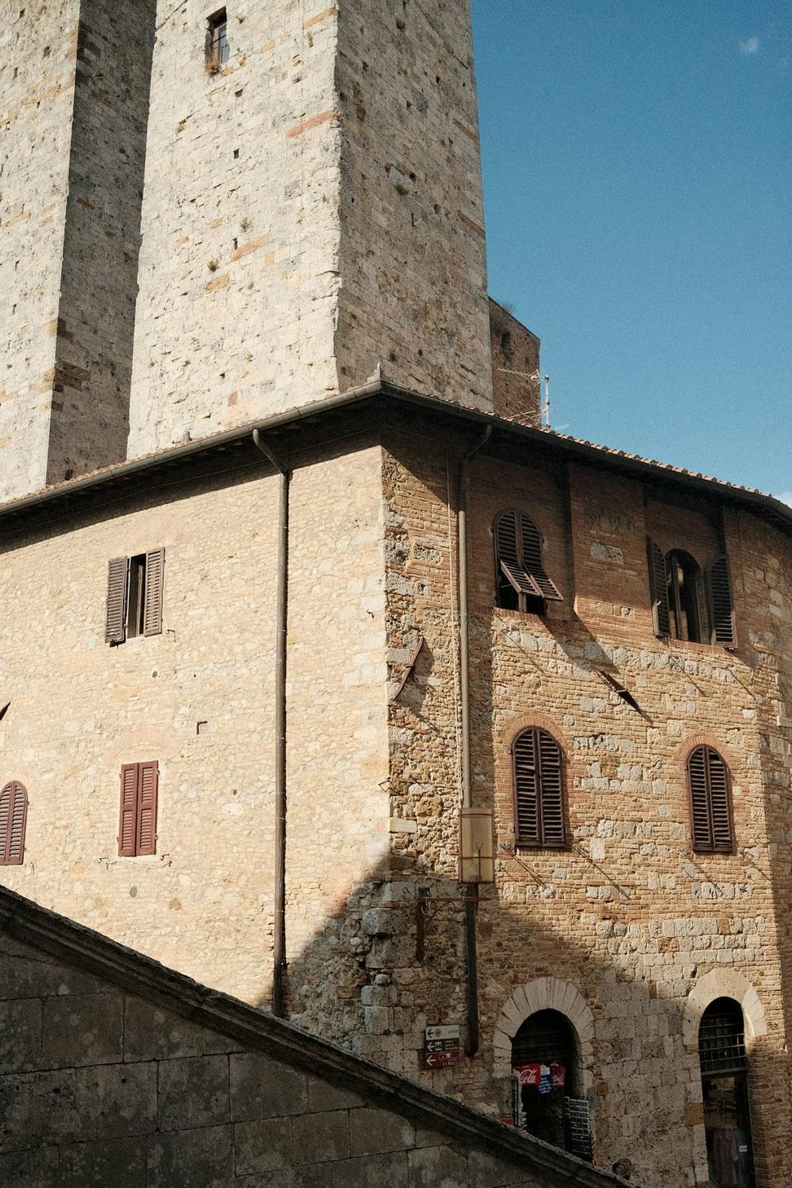
It Started with a Castle Book
Look, I'll be honest - most architects will tell you some polished story about inspiration and vision. Mine's a bit different. When I was eight, my dad brought home this beat-up library book about medieval castles, and I was absolutely hooked. Drew nothing but castles for years. My teachers thought I was nuts.
Fast forward through architecture school where everyone was doing glass boxes and minimalist cubes, and there I was pitching stone towers and Gothic arches. Got some weird looks, sure, but a few professors actually got it. They saw what I was trying to do - pulling the permanence and soul of medieval design into spaces people actually live in today.
Started Kingdom Rift Forge back in 2011 with basically just a laptop and way too much confidence. First client wanted a "castle-ish" house in Whistler. We went all in - local stone, timber framing techniques that masons thought were crazy, hand-forged hardware. That project changed everything.
"Building like they did 800 years ago, just with better insulation"
